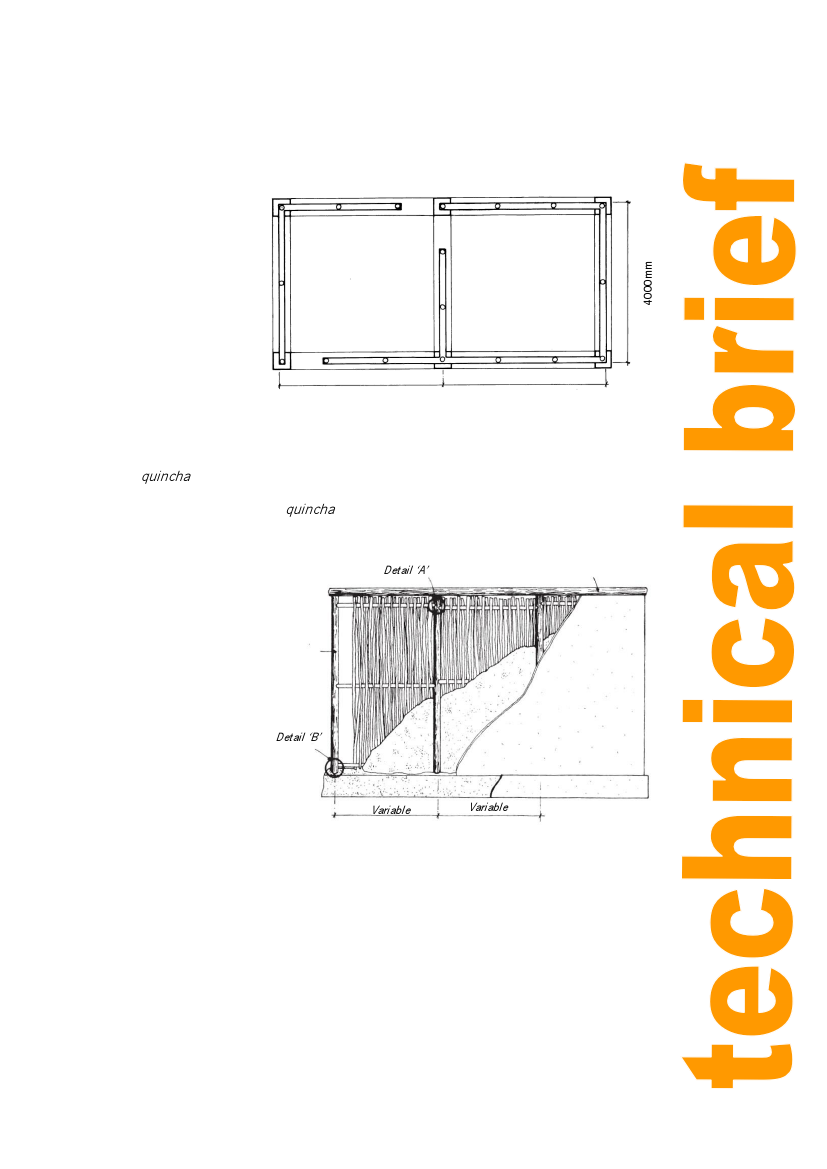
Earthquake protection for poor people’s houses
Practical Action
Improved Quincha
An earthquake in 1970
produced renewed
interest in earthquake-
C1 C2 C2 C1 C2 C2 C1
resistant building
technologies. During the
1980s researchers at the
Catholic University, the
National Engineering
University and the
National Institute of
C2
C2
Housing of Peru,
supported by the United
States Agency for
International
Development,
investigated ways of
improving upon
4000mm
4000mm
traditional building
Figure 13: Plan view Illustration by Duval
materials and housing
Zambrano/J. Cuizano
systems: they focused in
particular on quincha technology.
An improved method
in Alto Mayo, Peru in
quincha:
o1f9c9o0n.stIrmucptrionvgedquqiunicnhcah1Cawahsascathrreiefdololouwt ibnyg
PcrhaacrtaC1iccatel rAisctticiosnodveurritnrga2CdaitrieobnualilCd
1
concrete foundations to give
greater stability;
Detail ‘A’
Beam/Wall Plate
100mm diameter
wooden columns treated
with tar or pitch to protect
C
2
C
2
against humidity, concreted
into the ground with nails
embedded in the wood at
the base to give extra
anchorage;
4000mm
1st Coat
2nd Coat
use of concrete wall bases
to prevent humidity
affecting the wood and the
Detail ‘B’
canes in the walls;
careful jointing between
columns and beams to
improve structural integrity;
Variable
Variable
canes woven in a vertical
fashion to provide greater
stability;
CFigure 14: Wall construction Illustration by Duval Zambrano/J.
oCuizano
lightweight metal sheet roofing or l
micro concrete roofing to reduce u
potential danger to occupants from fmalling tiles;
nailing of roofing material to roof-beanms; tying of beams and columns with roof wires to
guard against strong winds and earth movements;
roof eaves of sufficient width to ensure protection of walls against heavy rains;
8